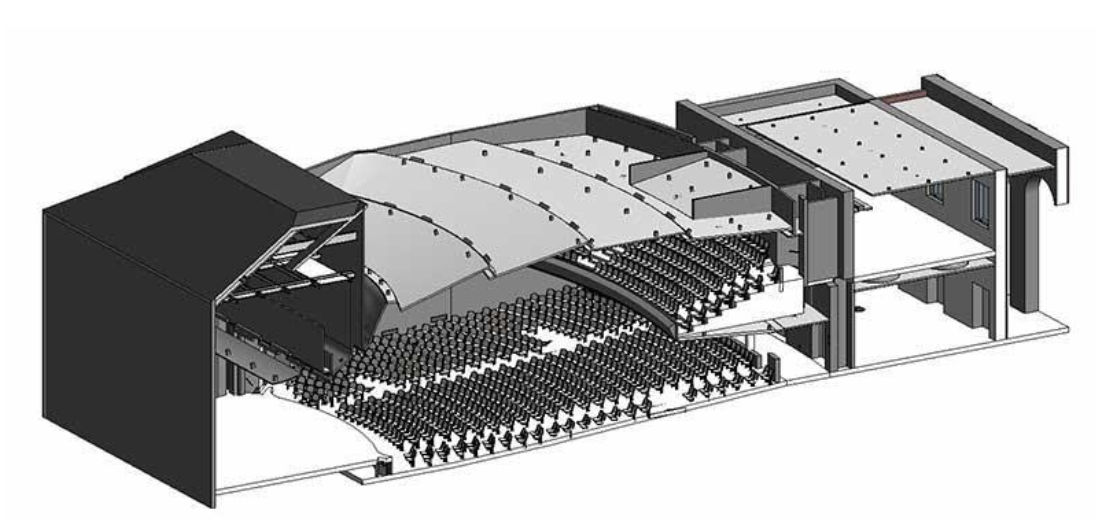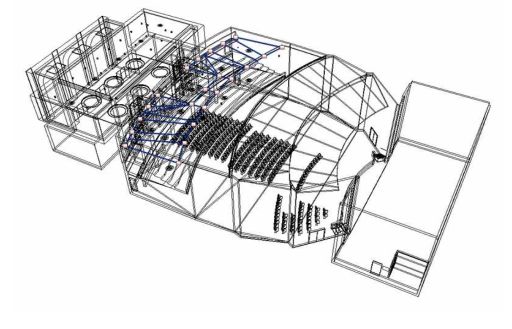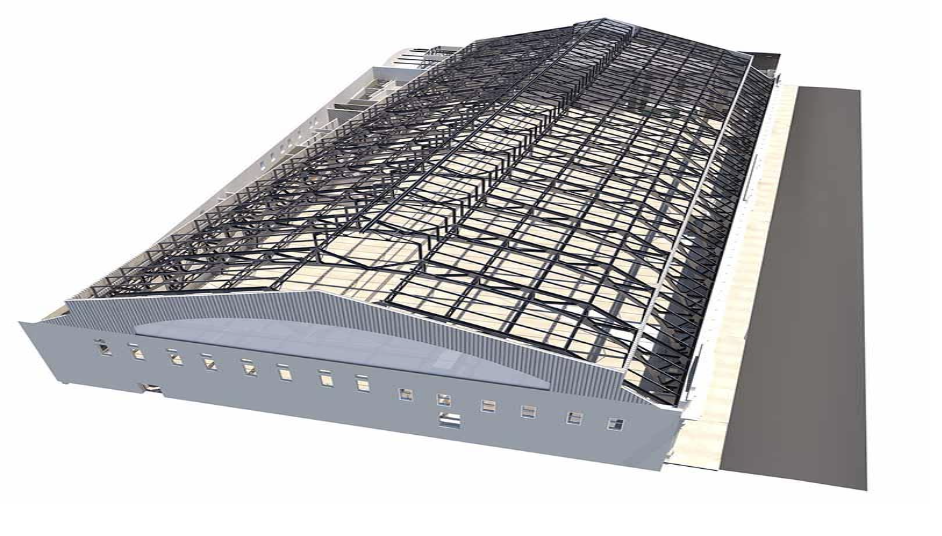This is the first of a series of AEC industry educational articles Cadnetics is sponsoring. We hope you learn something, and we’d love your feedback on future topics you’d like to see!
Today, we are starting with the basics — what is Building Information Modeling, also known as BIM? We hope by the end of this article you will have a better understanding of BIM and the different dimensions associated with it.
There are many ways of looking at Building Information Modeling that it can be confusing to pin-point exactly what it is. And to be honest, there is not one right answer. We will start exploring some definitions below with a few different views from around the industry.
One way of looking at BIM is as a set of model-based processes designed for interaction between many different parties to make better business decisions on a given project. With the help of designing and using visualization during a 3D simulation between all participants, all collaborators will be able to see a project throughout its entirety with much more transparency.
So what is BIM at its core?
BIM’s core idea is sharing systematic information about a project. This can be all information from the Building Life Cycle: 3D models, documents, drawings, and other concrete information. By sharing this information, the goal is to improve productivity and efficiency as well as cutting out the room for error. This way everyone from different sectors of the project being worked on can see changes and make improvements more effectively than in the past where more of these tasks had to be done manually.
BIM processes can also help manage a building after it has been built in some amazing ways. As you may already know, most of the costs that are involved with buildings come from maintaining the structure. With BIM, it is now possible to cut the costs involved with maintenance and more effectively identify problems when they are present.
This brings us to our next point, which is Building Information Modeling isn’t just for designers. BIM can affect all sectors of the AEC industry. This includes everyone, from Construction, Architecture, Electrical and Structural Engineering, and facility owners.
Different BIM Dimensions
To get a better grasp of BIM, I found that understanding its dimensional layers provide more clarity to feel the power BIM possesses. These layers represent the information aspect we briefly introduced. We will go into more detail here.
These 7 dimensions can be useful for the entire Building Life Cycle, including before, during, and after a structure is built.
First and second dimensions are the building blocks for 3D. Three-dimensional shapes consist of height, length, and width.
3D is probably the one you are most familiar with. Many CAD producers use this layer in order to get a three-dimensional representation of their structure. 3D images are a great way to show a replica of the actual building and to easily make modifications when needed. You also use 3D in BIM processes as well. We use laser scanners to create our 3D renderings, animations, and walkthroughs that are BIM driven. These scanners are specifically tailored to our software and services.
Dimension 4 is when we introduce a new type of information that is useful in BIM: time. 4D uses time management to deliver more knowledge that can benefit a project, such as scheduling, project phasing, last planner, and inventory management (Just In Time Inventory). Thus, the 4D layer helps manage construction schedules and also creates a simulation of construction activities. This is powerful because everyone working on a project can visually analyze and then quickly communicate different ideas directly to their peers.
5D is when the variable of cost is implemented. This includes quantities and prices in real-time. This level is really all about budgeting and estimation. Using price estimation helps better understand the project’s overall cost and more accurately order supplies without having too much leftover materials such as structural steel, rebar, plumbing and electrical supplies. 5D is useful in BIM-focused software because of team collaborations can view this information more transparently, improving estimate accuracy and giving more time for consultants to bring value in other areas of importance.
The 6D and 7D layer in Building Information Modeling can be jointly explained. It focuses on Sustainability and Facility Management, respectively. The data that may be included for informational usage include specific component information, manufacturer information, installation dates, warranties, maintenance requirements, and details for optimum performance regarding energy consumption. This level may also contain life span information as well as the depreciation. If you have heard the term integrated BIM, or iBIM, this is what it is referring to.
What iBIM can give to building owners and building managers are game changing results. Maintenance plans and technical support are drastically improved using the information provided in 6D and 7D BIM software. Owners and managers of newly designed buildings will be able to plan more according to life span adjustments such water heaters, pipes, and electrical wiring.
Let me give you an example of where this level of BIM can be used in real life. Say, for instance, you are managing a 7-story building. Managing the building has been a breeze until today where you discover water leaking through the ceiling and dripping down the walls on the 3rd floor. You realize this leak may be causing severe damage and your anxiety starts to build. You then remember your senior manager is a BIM expert and you ask that person for help. He or she gets on the computer and uses an integrated Building Information Model of your structure to locate the leak on the 3rd floor. They are using sensors and find exactly where the leak is located and which water valve needs to be shut off. You both go to the 4th floor and turn off the valve, saving time and thousands of dollars in damage.
This is a perfect example of using detailed information models to help you better manage your multi-million dollar projects during a building’s life span. I hope this has brought you some clarity to what BIM is and the power it possesses.
Summary
Building Information Modeling is a really a broad term for a set of processes that include detailed information that can enhance different parts of the project and building life cycle. This information includes cost, time, sustainability, and facility management details. Using this data can greatly improve your time management and accurately budget your projects. It can also save you thousands or even millions of dollars in the maintenance cost after you have fully built the structure. BIM solves many problems and provides dynamic information for better comprehension and collaboration. BIM is for architects, structural and electrical engineers, construction workers, and building owners.
I hope this has brought you some clarity into the world of BIM.
Still confused? Ask your questions below in the comments section.



