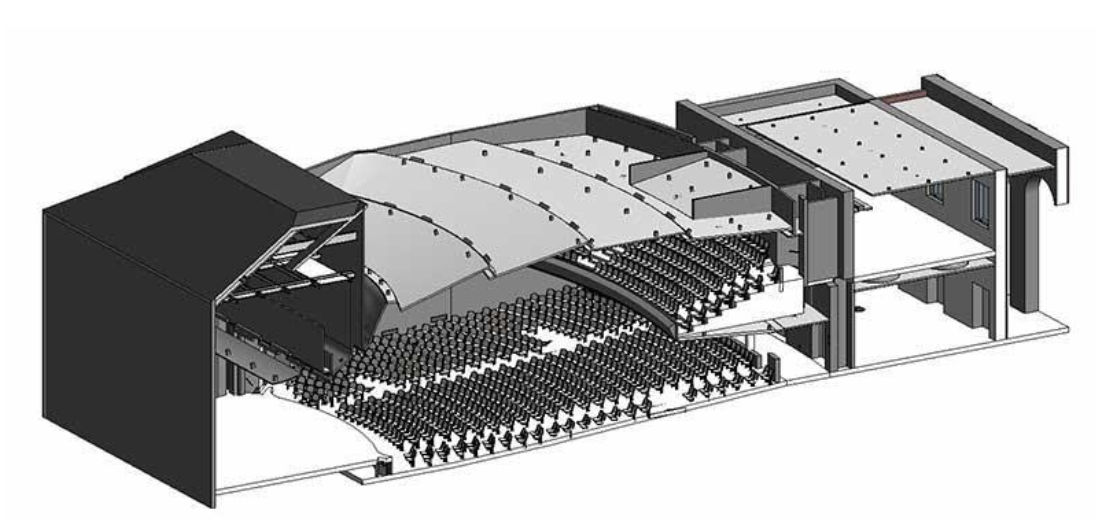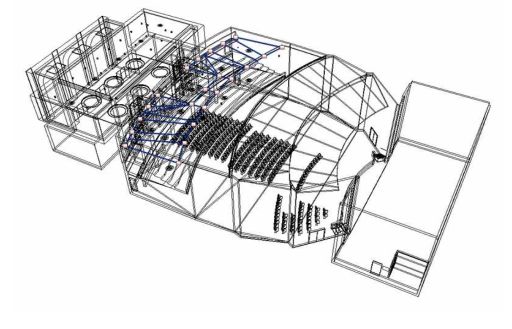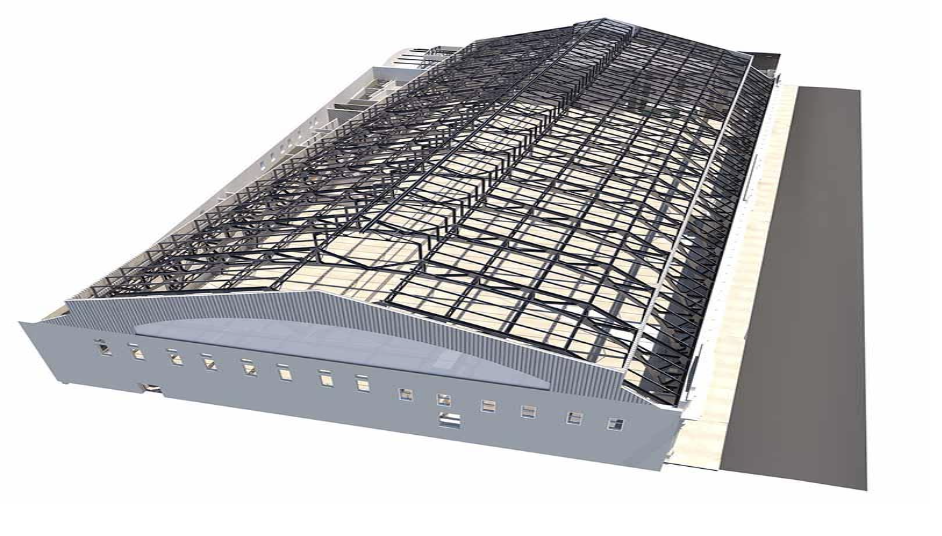The debate of Computer-Aided Design vs. Building Information Modeling has been happening since the word BIM came into fruition. But what does all this jargon mean? We are basically in a transition of design technique right now within the AEC group, and people are learning the new process of BIM just like they learned the new process of CAD in the 90s. Here, we look to explore both terminologies, define their similarities and differences, and hopefully get our industry over the hump of confusion. So, lets dive in.
What is CAD?
Well known by the AEC Industry is CAD, Computer Aided Design. The phenomenon was one step ahead of the paper design techniques used from early on in the history of building design until the late 1960s. Now, instead of pen and paper, people use computers. It is the digital representation of drawing on paper, with more accuracy and fewer errors. CAD involves software, such as Autodesk’s AutoCAD program. Within the software, architects and drafting firms can draw out their 2D floor plans and 3D building designs that can easily be edited as you go. CAD drawing design that can also be implemented into a model, with a little bit of work. Nonetheless, CAD has helped grow the Architectural industry much more quickly than manual paper drawings, with more complex designs and accurate measures.
How is CAD Used?
CAD software is used across a spectrum of industries. Architects, Interior Designers, and Civil and Mechanical Engineers are the primary users within the AEC industry. Architects use CAD programs to design a variety of building types, from commercial projects to residential homes or to map out landscapes around a developing campus. Interior designers will use CAD to layout dining rooms, kitchens, offices, hotel rooms, and adjust floor plans within each project. They can fill in their designs with furniture and appliances or adjust the lighting within a specific room. Civil Engineers use CAD techniques to handle bigger projects, such as subways, tunnels, bridges, highway roads, and airport runways to name only a few! They can use AutoCAD to get accurate geospatial analysis and geotechnical modeling, which gives them accurate models imitating the real thing. Mechanical Engineers can also accurately depict full water systems, electrical systems, air conditioning systems, and refrigeration prototypes all within AutoCAD. The software has a ton of features that help benefit a mechanical engineer during the design phase, including troubleshooting, simulations, and quality assurance.
What is BIM?
BIM is the new design process that can work in conjunction with CAD techniques. What Building Information Modeling brings to the table is a new idea of collaborative design, where each moving part of the AEC comes together. Architects can now work directly with construction teams and MEP engineers to design facilities more efficiently. We can even use Building Information Modeling in facility management, giving the industry a more holistic approach from design, to implementation, and finally to building management. And within software programs, such as Revit, can be used with BIM design techniques in mind. Multiple people from different teams can work on a project together, and there are collision detection features that will tell you when you run into physical building design problems. These features help mechanical and electrical engineers to spot errors in advance and give the architect team new parameters to work with. All building design follows the same set of building standard rules, which is how the detection collision system works.
How is BIM Used?
BIM can be used in software like Autodesk’s BIM 360, Revit, Rhino, and most any other 3D modeling software. But these are not Building Information modeling software. BIM is a methodology, not a single program. You can use these software packages as tools while developing your BIM projects, but you can also use these tools to help with other design projects as well. BIM is used to get 3D model representations for Architects, Contractors, and MEP Engineers within the industry. This allows a collaborative design strategy that can make important decisions before the project has begun production. The goal is to get a full model that would represent the real thing, including the physical building framework, mechanical and electrical systems, water pipes, and air conditioning – the whole shebang. You can explore a full building system within your computer. Of course, not everyone who implements BIM gathers the full components like previously described. Instead, these systems can be added to the model as you go. If you can manage a full team that can give you the full model with all systems attached, kudos to you! This means you can give your facility managers your BIM models and help them manage any issues that may arise. This can save tons of money from water damage or any other issues that come up during a building’s life cycle.
What are the Similarities?
CAD and BIM do both carry some similarities that we believe sometimes confuse industry professionals. Here is are some similarities and why there may be disarray between the two terms:
- They both are capable of 3D modeling
- Both can be used within similar software programs
- Both are being used within the AEC industry
- Documentation is possible
- Complex modeling is also possible
- Both have a learning curve to master
Both CAD and BIM can create 3D models. This is what makes design processes easier these days than in the past, computer-aided design is more reliable than paper drawing techniques in the past. Both techniques also can revolve around the same software packages. Depending on your service output (interior design, MEP engineers, architects etc.) will depend on which software programs your firm relies on the most. Yet, many programs can be implemented one way or another into a CAD or BIM project. Documentation and complex models are both possible within these programs and require different steps depending on which method you choose to implement. And finally, like anything else worth doing in life, there is a learning curve! It does take time to learn both of these methods, especially if you are in transition from CAD to BIM processes. A way to fix this problem is to find and contact a firm who specializes in both! This will help get over the bump of learning new business processes by having an experienced firm working side-by-side with your team on your project!
What are the Differences?
The differences between CAD and BIM can be discovered easily if you actively work within either process. Here is a list of differences I believe help distinguish the differences.
- Actual designing techniques used within modeling software are different
- CAD is restricted to 2D and 3D modeling whereas BIM includes more detailed information about the Building life cycle
- Time can be saved implementing BIM over CAD
- Fewer errors arise in BIM
- BIM pushes teams together for more elaborate collaboration over CAD
- BIM is a complete method for managing a building from beginning to end, while CAD is mainly used at the design stage
A major difference between CAD and BIM is that CAD models are represented with line-to-line designs, whereas BIM focuses on parameters to design full 3D models. Within Revit, depending on your project type (CAD or BIM) will depend on the tools provided during your design. CAD involves mostly line-to-line drawings, and BIM allows full 3D model manipulation using all the lines connected in the model. This means lowering or raising the ceiling is done easily in a BIM project over a CAD. BIM also provides a lot more information over CAD models, which is a big advantage for the method. The more information about the building we can collect, store, and manage, the better the building outcome will be.
Time can be saved using a BIM focus over CAD because of errors that can happen within a design. There are collection detection features that will prevent designers within any industry to build their model if it negatively impacts building code. This can be set based on the parameters you put within the modeling program.
Collaboration can also be initiated much more easily with a BIM mindset, with different teams able to work on the same model in real-time and save to the cloud. This is the future of building design. With more collaboration across different AEC sectors, we can design buildings of the future with each other in mind and manage the building with accurate information to sustain damage in the coming years of the building life cycle.
The future of building design is BIM. Soon enough, people will realize the term is just a roadblock of what it actually means to design structures. The transition from CAD to BIM is just a matter of time, and we will start to look at CAD just like we looked at paper drawings, as a thing of the past. Of course, we still use CAD techniques in BIM projects. But the major goals of BIM are to adjust our processes into a more collaborative setting with our partners, and to gather accurate building information in our models. With this, we can save money in the long run on unnecessary errors that might have come up during the design phase or facility management, and more efficiently construct the buildings of the future.
If you are interested in learning more about BIM or are looking for BIM services, contact Cadnetics today and see how our company can assist as your extended office.



