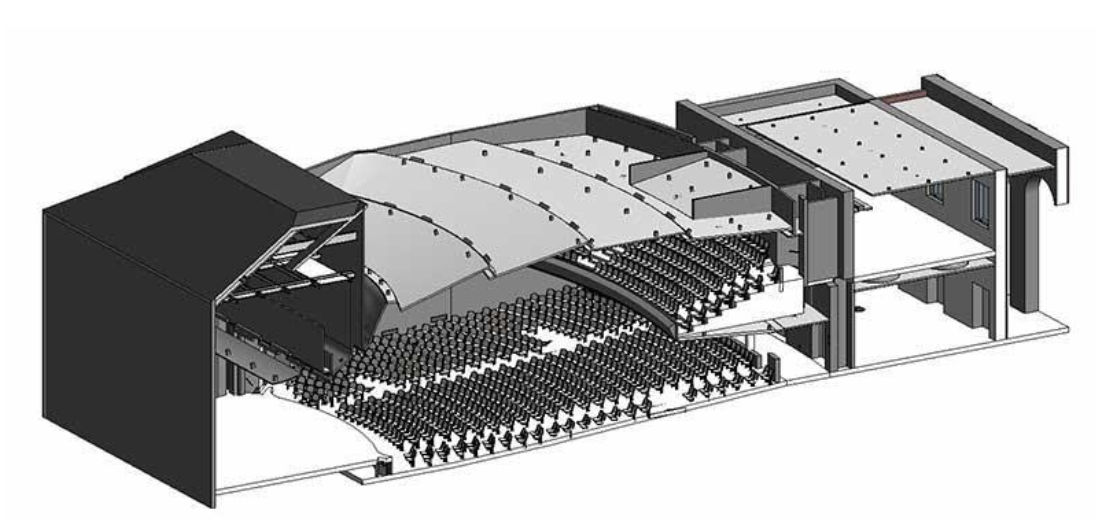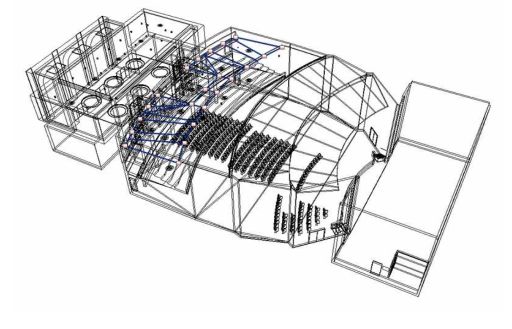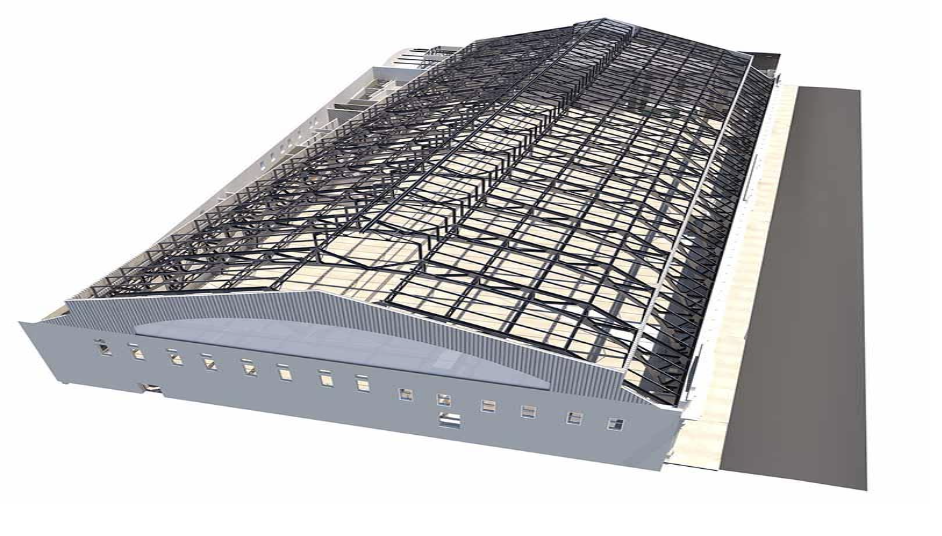Any Contractor can avoid the financial and emotional stress of project mistakes by outsourcing the use of BIM technology, producing better builds & intuitive collaborations.
What is BIM? Building Information Modeling
It has become the standard to deal with changes in the building process, such as incorrect measurements on floor plans or under-budgeting resources for projects. You’ve learned to deal with the errors and handle project delays brought on through misinformation. However, you do not have to deal with these mistakes through the use of BIM.
There is a game-changing technological revolution within the construction industry. With the use of new technologies that have emerged from Building Information Modeling (BIM), the construction industry and contractors alike have seen more benefits than pitfalls with these tools.
From better builds, to more intuitive collaborations, check out the ELEVEN ways BIM can benefit the construction industry and how you can get started reaping the rewards of Information Modeling:
- BIM integrations help eliminate errors that occur within a construction project & improve business decisions. With the use of BIM, better collaborations and improved communication happens within a project. Computerized BIM models take into consideration sharing, teaming up, and forming collaborations that paper drawings cannot do. With cloud-based software, such as Autodesk’s BIM 360, coordinated efforts flawlessly occur in all projects inside software applications. This enables groups to share models and facilitate editing as well as rearranging of individual modeling parts. In using the collaborative software, all partners have an understanding into the changes that occur in real-time.
- These BIM integrations allow project groups to take the workplace wherever they are. With applications, even when out in the field, groups can edit illustrations and models on their cell phones or tablets, making communication between two parties much easier to collaborate.
- Incorporating cost estimators during the planning stage to keep stable project budgeting. With some BIM integrations (5D BIM), we accurately estimate costs using model-based expense evaluations. Using this feature helps accurately gather costs for construction supplies and materials without needing to worry about excess supply or inventory shortages. Utilizing BIM software like Autodesk’s Revit and BIM 360, the application does the manual work for you by computerizing tedious measurements, applying costs and enabling estimators to concentrate on higher priorities, such as laying out the blueprint for assembling and considering risks with the project. This directly helps small firms lower excess spending and therefore return higher earnings than before. By more accurately estimating fixed costs and excess spending, you will forecast your proposals and annual revenue more clearly than before.
- Utilizing BIM, you will also design and envision the whole project before the start of the build. Virtual space creations and 3D models enable you to preview what the space will look like and give the flexibility to make changes before development has begun. Having a visual representation before the starting point limits costly and tedious changes later. Enabling accurate visuals for your clients will especially help local construction firms differentiate by offering something new in your market.
- BIM enables you to effectively coordinate with subcontractors any MEP conflicts before development starts. You will visually find errors within your model, such as electrical wiring or pipes that conflict with concrete or steel pillars. Features within BIM allow you to automatically avoid clashes within your model and furthermore into the future of your building. By doing so, you will significantly lower the amount of rework that usually occurs onsite. The use of BIM also allows last minute arrangements before physically starting the building phase, which provides ultimate flexibility to construction companies.
- If you research on Google about case studies on BIM integrations, you will find that firms experience a positive ROI using this technology. There are, however, even more hidden savings after first glance. You can reduce risk premiums and lower insurance costs by reducing your spending variation and lowering your overall risk-ratio. Using a better outline of the task before beginning lowers mistakes during construction and helps diminish wasted unused materials. Work costs spent on documentation and miscommunications are also decreased. Numerous organizations are using BIM specifically to decrease costs and alleviate risk. By enabling many cost benefits, these tools also help lower time spent on any single process in the project life cycle and cut out repeated time extensions.
- BIM also creates structure documentation to be done in real-time, meaning any changes that occur during your modeling, such as floor plans, will be updated in the documentation with the correct information. We will more precisely plan out your schedule and communicate any schedule updates conveniently, which enhances the probability that a project will be finished on time or possibly early.
- Create drawings that can be saved within a database through BIM. This is also used for future purposes, expanding the utility of your past work, increasing your efficiency in upcoming projects. It can also be used in prefabrication situations where you want to manufacture offsite while keeping detailed documentation, decreasing labor work and material expenses.
- Enhance safety during the building phase by pinpointing dangers before they progress toward becoming extremely risky, and laying the onsite foundations for construction workers to strategically distance themselves from those physical dangers. Visual hazard information can be taken with BIM integrations and risk assessments to help develop a secure work environment throughout the span of the building phase.
- With the expanded and accurate information that BIM provides to its users, the reliability of these models leads to higher quality structures in the finalized project. Certified BIM professionals are able to work side by side with the construction team throughout the entire building life cycle, in order to provide better decisions during the design and implementation phases. With the utilization of representations, better plan executions can be chosen, such as the natural lighting into the finished building. Using another BIM feature known as reality capture, you can make modifications to ensure your final product is what was truly envisioned.
- Keep precise & continuous computerized records of building data, for facility managers and owners to use during the whole life cycle of the building. Information can be sent into existing building support software for keeping the maintenance of the building up to date. Utilizing the tools available, such as Autodesk’s BIM 360 Operations, the construction teams can handover the initial data to the facility contractors in order to keep building operations running smoothly and efficiently from start to end.
BIM can be expensive to implement yourself due to: costs of equipment, proper training and usage of tools related to BIM. However, it becomes affordable to outsource this work to a certified and reliable team. Not only is it possible for you to save time and money by outsourcing BIM related tasks, you will also slowly ease your way into learning the tools available as your firm reaps the rewards of BIM services. Working with an experienced team brings value to your firm in whatever market you currently operate. Construction and contractors alike benefit from cost savings and improved time-management developments.
Overall, the improved efficiency when constructing a building helps to grow your business. Your final building product will be built with more confidence due to the abundance of information we can now capture. Without the need to worry about setbacks, you can focus your efforts on gathering more clients that need work and test out ideas that you never had time or money to implement before.
We are here to help you throughout your entire project and learning process with BIM integrations. CONTACT US HERE, and let’s get started!



