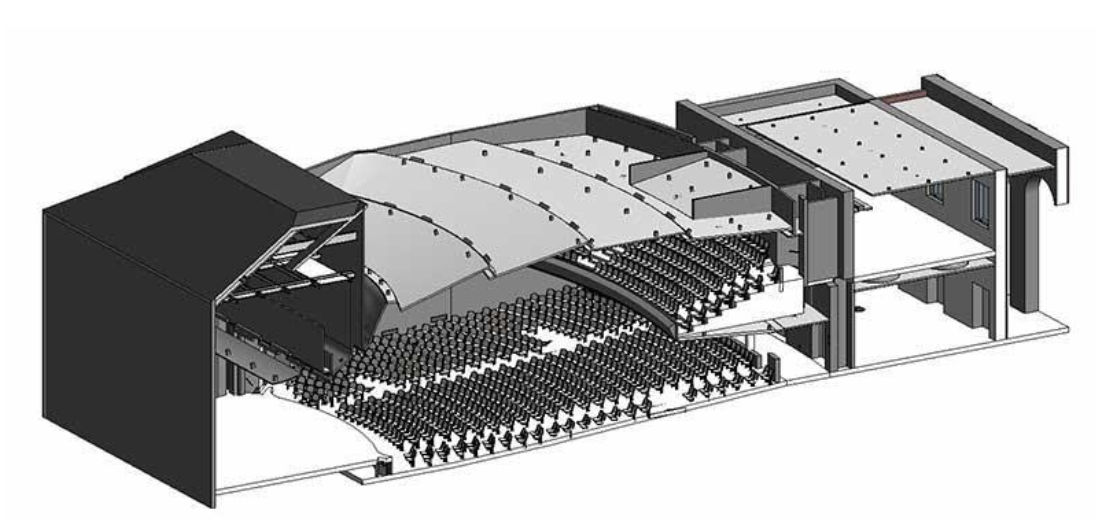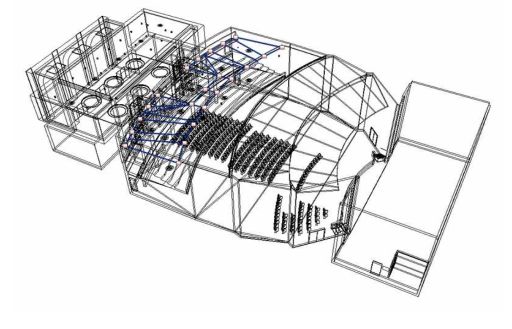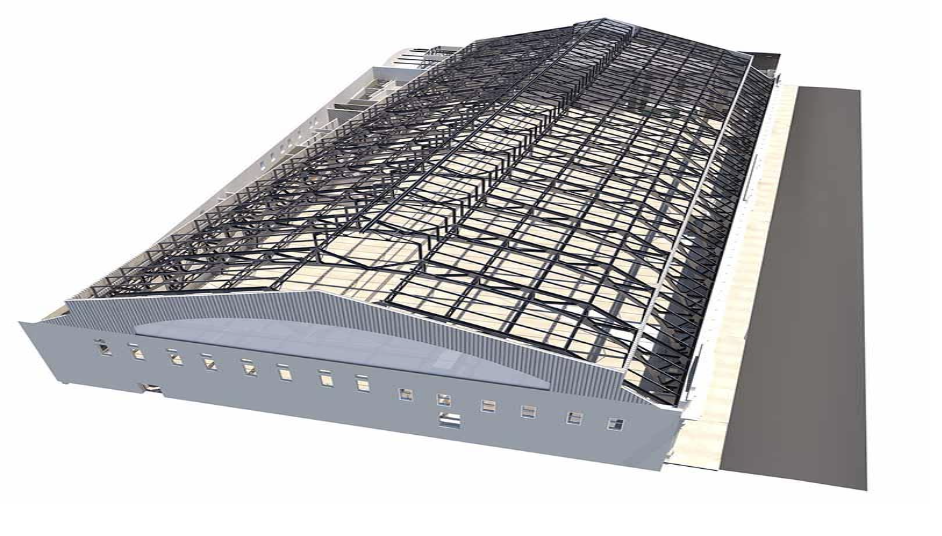The entire AEC industry is revolutionized by the use of BIM. Any architect can quickly calculate length, width, height, and even cost of a project through the use of BIM, saving resources on all accounts.
BIM (Building Information Modeling) introduces a very structured and disciplined approach to creating and issuing drawings and contract information. Projects that involve a lot of inter-disciplinary coordination derive the greatest benefit of BIM, and even smaller projects benefit by quicker processing times from beginning to end as well as detailed information from costs of materials to collaborative teamwork.
Here are 8 ways how the Architecture industry benefits through using BIM
1. Better Collaboration
With the use of BIM, collaborations between multiple parties while working on the project can be done with ease and piece of mind. A multi-disciplinary team of designers and engineers working together from a broad diversity of backgrounds can now communicate in a virtual environment efficiently. While working on deliverables, you can send your model to all stakeholders who can assess the building’s design. By having your clients see the design drafts, they can help make informed decisions or changes on specifications based on their improved understanding of the model. You can also send your BIM models to construction partners and watch as your model comes to life. As they build the structure, it is possible with BIM implementation to see which walls, windows, doors, and roofs are being constructed. Not only can you see your design being built in the real world, the virtual environment helps assess and make better collaborative decisions along the way.
2. Coordination throughout the Project Life Cycle is improved highly because of Proper Documentation.
Using software such as Revit saves you time creating the documentation of your project, especially compared to AutoCAD. Since there is one location for the documents in one environment, any changes can be seen by all parties and confusion of changes are reduced tremendously. It also helps customers reduce their risk since a parametric change engine automatically recognizes changes being made throughout collaboration and manages change in real time, which reduces errors that are usually associated the manual process.
3. Cost of the project
During the design phase of the Project Life Cycle, having cost incorporated in your 3D models is a major benefit. You can develop realistic budgets for certain materials and components on any given piece of a design. This could be everything from tile floors to wood and cement types. The goal is to have a better understanding of how much all parts of your design will cost, giving proper estimations on budgets and reducing errors when certain materials need to be swapped out. This happens similarly to how proper documentation changes are made. By having the cost laid out in your design, your clients will be happy to have a realistic price in their head and will be even more satisfied when they want to make changes to see how their budgets will change in real time.
4. Visualization
The most known and widely used benefit is visualization, but this can go beyond working with 3D models. Using 3D representations is a benefit over 2D designs that happen in AutoCAD or similar software. Because you can capture more information, you can explore the model much easier and have more versatility. For example, in BIM 3D model designs, you can explore the full exterior of a structure in a virtual environment in any direction you choose. You can then slice the structure in half to see interior levels of the structure, as well as their mapped design, and get a better overall feel of the project. There are other features such as 3D views that give you photorealistic renderings of your project. Presenting these deliverables to your clients will give you an edge over competition and enable your partners to enjoy the full experience of your services.
5. Increase time certainty
Since the process of BIM includes detailed information about all aspects of a project, we can increase our accuracy in time expectancy with detailed reports. For example, by connecting real plans to real structures, you can see a build in the process of being made. Based on which parts of the build have been completed, you can use realistic time metrics incorporated within your BIM environment to detail your project deadlines. You can also accurately schedule materials and components, which helps increase time management and budgeting your biweekly time sprints, which will give you an effective timeline to work with based on your project.
6. Improved communication
Customers want more communication throughout the project in order to make more informed decisions and improve the building’s performance. Your co-workers and partners want thorough communication in order to update or change their specific job assignments. With the use of BIM, everyone can stay up-to-date in real time to get an understanding of all the changes happening. By having more information about the model representation, clients and other stakeholders alike will get a realized expectation. In doing so, stakeholders can understand the project and building performance much more clearly.
7. Help forecast a holistic approach to design
By creating 3D models with detailed building information, you can use a combination of resources in order to differentiate yourself and design based on sustainability. For example, there are features such as Energy Analysis built into Revit that will give you options to explore in order to save energy on your design. This can be explored by looking at daylight options that come into the structure, giving natural lighting and improving energy efficiency. By using a blend of holistic ideas and analysis, we can achieve more knowledge about creating sustainable structures and move the industry in the right direction. BIM helps increase the opportunity to produce more sustainable designs simply because of the vast information available when designing a project.
8. Competitive edge
Incorporating BIM into your business processes will separate you from your competitors. By offering services and giving your clients a vast amount of deliverables to choose from, you can specialize in certain services that others do not do. For instance, you can be the design firm that creates photorealistic renderings better than other firms, and give virtual walkthroughs of your design to your clients. Your competitive edge is a differentiation of an expansive selection of more deliverables that you can offer. In turn, you will be one step ahead of your competitors and will be able to obtain more clients simply by offering higher quality services.
These are the 8 ways the Architecture Industry and designers alike can benefit by incorporating BIM into their business. Implementing and understanding the technology behind this growing industry will give you more time in the future that can be spent on the design decisions. Increasing collaboration, coordination, and communication will make your projects operate smoothly and efficiently. By understanding the cost of your project design, we can increase our time certainty by knowing delivery estimations of materials and see how the project timeline is going along. We can use all of these added benefits to pay more attention for what Architects do, which is design. Having more focus to detail on your design will greatly increase your work while reaping the rewards of operating in a BIM environment.
If you are interested in implementing BIM, you have two options:
The first option includes purchasing software, potentially purchasing laser scanners, spending time to learn or get training on how to use the tools, and adopting the improved business process within your firm. This option is an investment and will cost you some money for you to get the ball rolling. Once you introduce BIM to an office you need to train people, or hire people who can use the software. Competent people will demand higher salaries, and there can be a real risk of them hopping from company to company looking to pursue higher salaries. If a larger company in an area has a new large project and suddenly needs people with good BIM software skills, they will pay a premium for them, and you can suddenly find yourself short of staff, and having trouble trying to recruit replacements.
Option two is finding a good company to outsource your BIM processes. This option will save you time and money finding which variety of software or tools you’ll need. Plus, having experts that have experience in the field using this technology can give you a competitive advantage in your market area. Luckily for you, Cadnetics has 25 years of experience in the field using this technology. Since the beginning, we have been at the forefront of exploring these new and exciting tools. We have certified experts who know BIM like it is the back of their hand. It is good to have a company you can trust to work alongside you during your projects, and that is what we strive for. BIM is becoming a standard approach in many countries and in most, if not all
If you are interested in saving time and money on operating costs, then contact us here at Cadnetics and we will be happy to get a conversion going with your company.



